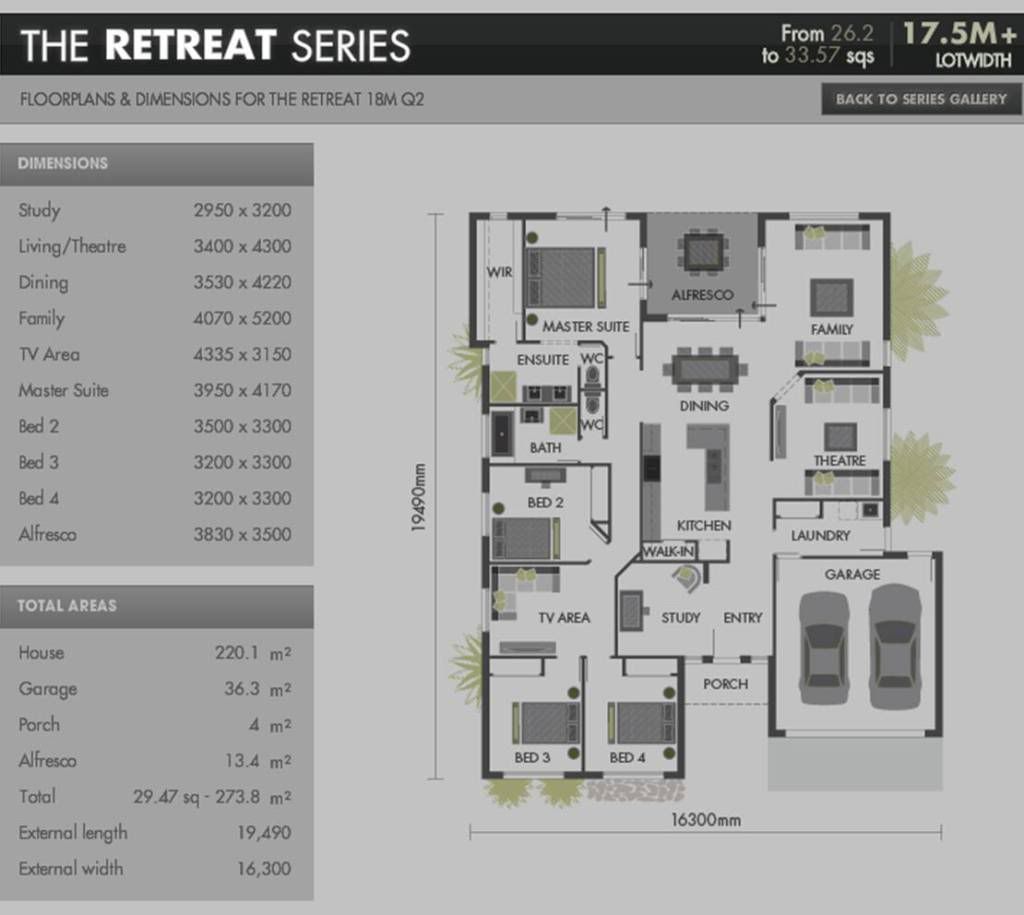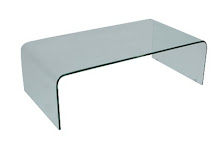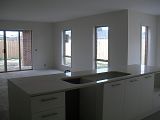
30 June 2010
Home One Forum Thread
Check it out http://forum.homeone.com.au/viewtopic.php?f=31&t=35491
Red Leather Corner Lounge
We just love the colour!

29 June 2010
Glass Coffee Table

28 June 2010
Big Boys Toys :: The BBQ
Jumbuck 'Ultra' 4 Burner Stainless Steel Hooded BBQ!

Features:
Stainless Steel Towel Rails and Cabinet Doors
Glass Window in Hood
Electronic Ignition
Temperature Gauge
Bin Holder
27 June 2010
Expandable Under Sink Shelf

- Material(s): Plastic
- Dimensions: 81 x 28 x 44 cm
- Product Code: DNE4534
26 June 2010
The Big Bin Quest
For us it was the Quest to find a BIG bin! We are not fans of small bins that you need to empty every 5 minutes!
We have ended up with a draw bin (with internal cover) :: pull out system - 2 x 11 litre, 1 x 22 litre, 1 x 4 litre from Lincoln Sentry http://www.lincolnsentry.com.au/Product.aspx?id=660
The bin costs $345.00 + installation – we think it is worth it!

25 June 2010
Room Visions
Dining Room (Hot Pink, Black and White)
- Black Paris Chandelier
- Hot Pink feature wall
- Hot Pink suede dining chairs
- Black satin style curtains
- Black & White New York Pictures
Kitchen (Bold Colour)
- Red Glass Splash Black
- Dark Wood Laminex Cupboards
- White Quartz Benchtops
- Stainless Steel Appliances
- Purple Prince Andy Warhol Print
- Hot Pink Marylyn Monroe Andy Warhol Print
- Green Lady Di Andy Warhol Print
- Red Jackie O Andy Warhol Print
- Red Liz Taylor Andy Warhol Print
- Red Muhammad Ali Andy Warhol Print
- Hot Pink Deborah Harry Andy Warhol Print
- Blue Judy Garland Andy Warhol Print
Lounge (Bright Colour)
- Purple Suede Lounge
- Striped Multi Coloured Rug
- Beech Timber Furniture
- Bright multi coloured Chandelier
- Eggplant Feature Wall
- Black Curtains
Master Bedroom
- Distressed Wood Furniture
- Demask Curtains
TV Area (Pop Art)
- Red Leather Corner Lounge
- Zebra Rug
- White School Locker TV Unit
- Glass Coffee Table
- White Modern Floor Lamp
- Reg Mombassa Prints
- Roy Lichtenstein Prints
- Black Roller Blind
Bed 2 (Playful)
- White bed
- Sneaker Poster
- Lance Armstrong Wall Decal
- White Furniture
- Mocha Roller Blind
Bed 3 (Fresh White and Lime Green)
- White Linen
- Lime Green Accent Pieces
- Cappuccino Roller Blinds
Bed 4 (Cappuccino and Wood)
- Wooden and Wrought Iron Bed
- Cappuccino Décor
- Cappuccino Roller Blinds
Study (Black, White and Red)
- Crystal Chandelier
- White & Beech Furniture
- Black and White Stripes
- Black and White Demask Print
- Black Roller Blind
24 June 2010
Bespoke Console Table
Bespoke :: made to individual order; custom-made
Console Table :: usually long thin hall way or entry table
We were looking for a console table for our entry, along the lines of old style with a bit of new (modern look)…
We couldn’t really find what we wanted so we found these funky sold style shaped table legs at Ikea and decided to have the table top made out of the same laminex that is going to be through out the house “Burnished Wood”.


I found a great cabinet maker “G” from Benchspace http://www.benchspace.com.au/ who will be making our bespoke table top.
We can’t wait to see the finished product!
23 June 2010
Feature Lighting
We have picked 4 feature lights for the house…. Now some of the lights may not be to everyone’s taste but they suit our style and the overall design, décor and look that we are wanting to achieve!
Entry Silver Chandelier

Jazz’s Study Chandelier
22 June 2010
What is my House Address Number?
We will be living at number 18 :: 1+8 = 9
How to work it out:
For example, say your house number is 28 Sydney Street ; we add 2 + 8 to get 10. To reduce this number 10 to a single digit add 1 + 0 = 1. The number vibrations applying to 28 Sydney Street is therefore number one. If the address number was apartment number 2/14 Melbourne Avenue, you add 2 + 1 + 4 to make 7, and then look up the facts about number 7.
In all cases, keep adding the numerals of your house address until you have a single digit figure of 1 to 9 inclusive. If you do not have a house number, add up your land block number.
NINE :: Address Number
A Number Nine house usually has many divisions and many rooms, with one that is secluded or shut off from the world, such as an office or den. People who live in this house do not usually lack initiative or courage and are direct and open in all they do and say. Despite their frankness and initiative, or perhaps because of it, they frequently suffer from the treachery or cunning of their associates in business or personal life and are talked about frequently. Most of the external features of a Number Nine house have hard, sharp, crisp lines. The garden path is more likely to be straight or to have right-angled bends than curves. There could be a fish pond or swimming pool also.
Occupants of a Number Nine house are often night owls; it is not that they necessarily have anything special to do, but that they just seem to enjoy staying up late. Heat presents a major problem in this house; either it is not adequate, or the hot water service does not work, or some part of the house is impossible to keep dry from dampness. Action, speed and urgency are the key words for this house, and its occupants often burn themselves out trying to do things by 'yesterday'. Watch accidents, burns, arguments, stress and burglaries whilst living here.
Hmmmmm – I am not sure at all!!!!
The Lot number is 60 :: 6+0 = 6
SIX :: Lot Number
In a Number Six house, there are rarely any half-measures. It can be harmonious and a place of tranquility, or it can be the exact reverse; discordant and trying, particularly in matters involving family and emotions. There will always be one member of the family who finds life difficult or unsettled whilst living at a Number Six. It is a house of extremes, nurturing either intense love and harmony or intense dislike and discord. Love and marriage are very important to couples who move or build here, often beginning a new life here because it provides a definite feeling of a love nest.
This is a house of beauty, love, attraction and happiness and there will always be a nice gentle flow of fresh air throughout this home. There is usually very little ambition or drive here because the occupants are too content with their lot; to them, making decisions in this house can become a painful and laborious process. Home cooking, books, art, beautiful objects and lovely gardens are often created or developed in a Number Six house, which makes it a haven for artists, musicians and creative people. There will always be a variety of things to do at this address and the occupants will either have a piano, home theatre, or an expensive sound system to listen too.
Justice or the law will prove very important to the occupants of a Number Six house, either as a profession or through involvement. There may be an active and busy office or study at this address and telephone bills could be excessive due to the constant flow of communication. Watch teeth, diet, hay fever, colds, flu and circulation whilst living at this address.
Hmmmmm – I am not sure at all on this one either!!!!
I guess we will have to wait and see!
21 June 2010
Exterior Colours
I know that may seem crazy but 1) not all colours or shades are always the same and 2) when you are paying this much money for a house I wanted to make sure it was right!
Here is our exterior colours – the new black roof tile is on that right!

Procedures - Plantation Homes
We thought we would shed some light on the process... we have completed Stage 1-4. Stage 5 is almost complete all we are waiting on is - Order materials required for construction & Allocate your job to a building supervisor.
These are Plantation Home's procedures of purchase...
Stage 1. The Owners are required to:
- Supply a list of requested variations, including facade choice.
- Supply details of finance provider.
- Supply a proposed site plan - a diagram of where you want your house sited on your block (this is prepared during discussions with your sales consultant).
Stage 2. The Owners and Builder are required to:
- The Cosham Interiors colour selection appointment is booked and completed. Weekend appointments are offered, subject to availability.
- Complete the Preliminary Tender for presentation at the relevant Office. This Tender includes facade details, catalogue options, colour selection items, estate requirements and electrical changes.
Stage 3. Land Title now released:
The Builder is required to:
- Order soils report, site survey, Council and other information.
The Owners and Builder are required to:
- Presentation of final Tender at the relevant office, on a weekday, including facade, catalogue options, colour selection items, estate requirements, electrical changes, site costs, and items resulting from receipt of Council or other information.
- A deposit of $2500 is required at this point to prepare contract drawings and progress to Building Contract stage.
A Builder is required to:
- Apply to land developer for assessment of plans and/or colours (where applicable)
Stage 4. The Owners are required to:
- Sign the building contract.
- Pay balance of the deposit on contract signing.
- Supply proof of ownership of land. Land ownership and finance approval must be supplied before construction will start.
- Supply a finance letter of offer.
Stage 5. The Builder is required to
- Apply for the building permit.
- Complete a check of the file.
- Prepare final drawings.
- Order materials required for construction.
- Issue final drawings for confirmation by owners.
- Allocate your job to a building supervisor.
The Owners are required to:
- Provide written confirmation from the finance provider that funds are ready to be released for construction.
20 June 2010
Torville Heights Estate

Torville Heights Underwood is an exciting new limited land release on the south side of Brisbane offering exclusive family size blocks of land.
Torville Heights, Underwood is roughly 18kms south of Brisbane’s CBD. With close connections to the M1, Gateway and Ipswich Motorway you will have easy access to Brisbane City, the Gold Coast or the Sunshine Coast. Torville Heights offers you the opportunity to enjoy the peace of a natural environment for young families and relaxing afternoons while watching the sunset over the suburban views.

Selling a Townhouse and Getting Top Dollar
Brett and I sold our townhouse (which we bought off the plan) 6 years ago in March of this year.
Neither Brett or I had ever sold a property before - so a big learning curving was to follow.
I think we have all watched shows like The Block, Selling Homes Australia, Grand Designs, Renovation Rescue (the list is endless)…. So we had a few clues as to what we should do.
In February we interviewed agents and decided on “J” from LJ Hooker – loads of experience, sold 4 properties in the complex and held the highest sold price in the complex.
We didn’t want to do the norm as far as marketing, photography etc – “J” and I worked on a tailor made marketing plan for the demographics of the potential buyer we wanted to attract – when you want top dollar you have to pitch it right!
We started the process of de-cluttering, removed personal items, cleaning and basically making our home a “display home”. We hired in furniture, re-styled room décor to suit the potential buyer – the list was endless!
We found out that there was another couple in the complex that were wanting to sell up and were looking at using our real estate agent!!! We went into all systems go mode to get our townhouse on the market first!
We hired professional “Glamour” Real Estate Photographer “C” owner of Lucid Photography http://www.lucidphotography.com.au/ to take the images and work her magic. We made all of the press and online deadlines and presto our townhouse was on the market!
Unfortunately during the time of listing and the open house I was in Melbourne and Perth for work and Brett had to hold the fort!
Brett can now add “Open House” styling expert to his resume!
While were in selling mode we were also in buying mode, which meant we had seen lots of properties and display homes (the what to do a what not to do)!
The plan was:
- To play relaxing music
- Set the tablescape on the dining table
- Cat and Dog off site for inspections
- Nice smelling room defuses in each room
- Absolutely no sign of us ever living there
We ended up selling our house before the open for inspection day (we sold within 3 days and for above the asking price), although we still had an open house as a "just in case" and had 5 people on a waiting list if our first sale didn’t go through.
As you can see from the photos (below) they really did sell the house before the buyer arrived.



19 June 2010
18 June 2010
Roof Tiles
They are now using Bristile Roofing :: the colour is named "Phoenix" in the Traditional range.

Council Approval!
We have about 3 weeks of “pre-production” and then we are onsite (where the count down begins)!
Stay tuned!
Jazz and Brett


























































































































