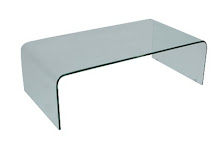Mossvale on Manly (Mirvac) http://mossvale.mirvac.com.au/
I had found a 5 year old home that was up for sale in the Mossvale on Manly estate – we went to have a look at it…. It was obviously a ex-rental and needed a massive amount of work inside and out to get it up to scratch.
What struck me as weird was the price they wanted for it – High 5’s even into the 6’s (tell them they are dreaming)!
We left that house dumb founded and went to have a look at the new stages display homes.
We could get a house and land for nearly the same price as the run down rental in the earlier stage.

We loved The 1209 house which was designed for contemporary indoor/outdoor living and entertaining.
http://assets2.mirvacdevelopment.com.au/assets/mydQZkLuxLEOcj2/1209.pdf
With Mirvac houses you can only build on Mirvac Land and we wern't 100% sold on the location.
That is what lead us to Plantation Homes. We like the style, finish and transparency pricing and it didn't matter where the land was located.
I think in the end we made the right choice and we are overall very happy with Plantatin and the process thus far.












































































































